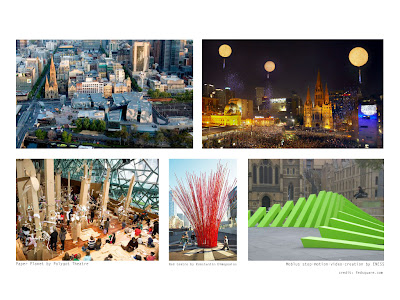Wednesday, April 18, 2012
Tuesday, February 21, 2012
412-2.0 Process : Glenwood Site
What do we want our space to say:
-street/human scale-neighborhood scale
-connection with nature
-merge indoor+outdoor
-safe
-inviting
-active/interactive
-responds to people
-connections
-open boundaries
-vibrant
phenomenology + gears:
-interlocking
-working together –parts/whole
-dialogue
-geometry
-small gears affect one down the line
-layers + different configurations shape specific to purpose
Our mission is to create an environment that connects the existing Glenwood community into a mixed-use space that breathes a new life into the revitalized area. Our goal is to achieve net zero by replacing existing elements in a way that strengthens community ties and adds value to the neighborhood. This will be accomplished by maintaining an equal proportion to the surrounding locale and introducing outdoor gathering spaces and an inviting street-scape along Grove Street and Glenwood Avenue.
Monday, February 20, 2012
Thursday, February 9, 2012
412-2.0 Schematic Design + Precedents : Glenwood site
Nobis House by Susan Nobis
After our charrette Wednesday our group got to a good point schematic wise. Looking ahead we have a goal to aesthetically create an intimate street scape on the lower level of our space. We think each "unit" should have it's own scheme so we can visually break up the structure as a whole to have it relate to the existing Glenwood scale.
There is a moment within our space that happens between two buildings and becomes crucial to way-finding connecting separate blocks and areas.
Wednesday, February 8, 2012
412-2.0 Schematic Design + Precedents : Glenwood site
RMIT campus map: source
RMIT campus: source
Spot One: Bowen Street runs through the middle of main campus.
Centrally located, Bowen Street contains a courtyard with plenty of seating, foliage, and a basketball court right behind the bustling city streets but surrounded by university buildings.
Spot Two: Old Goal Lawn is Australian history tucked away between two buildings just off Bowen Street.
412-2.0 Schematic Design + Precedents : Glenwood site
Federation Square : Melbourne, Australia
click to enlarge
Federation Square sits adjacent to the Yarra River and Flinders Street Station in Melbourne, Australia. Nestled along the river, a level above a walking and bike path, are small bars and restaurants. Another level up is the open public space surrounding by the Ian Potter Centre, BMW Edge, Transport Hotel and Bar along with other buildings, restaurants and an Atrium. The space has an outdoor theater, free public wifi, constant art installations and has a multitude of events going on any given day.
Vertically speaking it is a welcome transition from the taller city buildings to the river street-scape.
credit: Allison Wilson
Fed Square Creative Program encourages free public art throughout year round.
Tuesday, February 7, 2012
412-2.0 Schematic Design + Precedents : Glenwood site
Silverland Middle School : courtyard
The Silverland Middle School in Fernley, Nevada designed by Tate Synder Kimsey who included a large outdoor courtyard for community events, including outdoor movie screenings.


Monday, February 6, 2012
412-2.0 Schematic Design + Precedents : Glenwood site
Saint Etienne Residents Transform Wasteland into Public Square and Garden
Collectif Etc won the commission through the Public Urban Planning Agency of Saint-Etienne to design and manage the rehabilitation of the 670 sq meter space into a public square. Part of their task was to engage the residents of the area in the project. Collectif Etc envisioned a public square complete with gardens, outdoor furniture, public art works and space for the community to gather, celebrate and take part in events and activities.
Before the process began, Collectif Etc went to a number of community meetings and met with residents to educate them about the work that was to take place. Signs were placed up all over the neighborhood and during the month of work a Collectif Etc representative was always on hand to tell people walking by what was going on and how they could help.
Finally a graphic design workshop was held to teach people about the elements of design and then help paint the large apron walls that serve as a backdrop for the park.
First, a carpentry workshop allowed residents to help build the outdoor furniture that would sit in the park.
Then a gardening workshop was open for those who wanted to learn more about plants or help with the garden.
| Each friday a group of women worked together to cook a large meal, which was offered for a reasonable cost per plate. |
Then on Saturdays, the space hosted circus troupes, fire throwers and other entertainment acts.
Finally on Sundays, the space was used to host an outdoor movie.
Place au Changement is more commonly known to the residents as the Place of the Giant
(in honor of the large mural on the wall painted by Ella & Pitr)
412-2.0 Schematic Design + Precedents : Glenwood site
Mercado Palhano Eco-Market
"Londrina, Brazil is home to the gorgeous new Palhano Eco-Market, a bright green gathering place adorned by chic sliding louvers and hanging roof gardens. Designed by Studio Guilherme Torres, the LEED-worthy market was a bit of a challenge to put together with its low-lying design dictated by height restrictions and quite a bit of unattractive infrastructure to hide. But you'd never know that looking at it."
"Materials were sourced locally, water was used carefully, and energy was apportioned efficiently. But ensuring that a design is truly sustainable frequently transcends just the site and materials. So Guilherme Torres also focused on establishing a wholesome commercial center that would instill pride in Londrina’s community and lift them up and usher in a new era of concerned, purposeful development. The long sight lines, natural facades, and splashes of yellow are definitely something to be proud of, and we hope to see a lot more from this team in the future."
source
Subscribe to:
Comments (Atom)

















