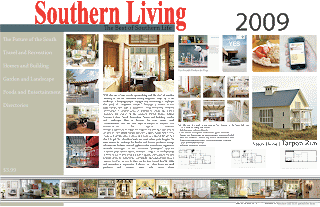The concept for my ranch design stemmed from this Jay Defeo painting from 1952 : I was interested in her use color and the use of layering and textures.
After comparing the paintings qualities to that of the ranch I made a connection between the uses of layers. This ranch house is easily broken up into two sections: the private being to the left, public to the right. Vertical layering of the walls created spaces within the private sector while horizontal layering of different level broke up the public sector.
My color scheme manifested from DeFeo’s palette of mainly grey hues. Because of the textures of the painting it was really important to me to have a lot of tactile surfaces within the space.
Because of the concealed nature of the private space compared to the openness of the public space I chose to use a gradients from dark to light hues.
The large wall of windows in the living and dining room made it easy to use more bright, natural light in the public part compared to the intimate darker lighting in the other side of the house.
Because of the concealed nature of the private space compared to the openness of the public space I chose to use a gradients from dark to light hues.
The large wall of windows in the living and dining room made it easy to use more bright, natural light in the public part compared to the intimate darker lighting in the other side of the house.
Continuing the idea of a gradient from vertical to horizontal moving from the private space to the public space I chose this printed grass paper on the ceiling in a darker hue as well as this elevated four-poster bed. I think the vertical form as well as the texture on a higher surfaces draws your eye up.
I used textures like these wicker ottomans, velvet chaise and shag rug to create a tactile environment.
The living room is the lightest room. I chose to use the same grass cloth as on the bedroom ceiling but applied on the walls in a lighter color acting as a horizontal band to emulate the horizontal layers that manifest within the various levels of the public space.
This is a matrix of finishes I chose for the ranch and I think it helps explain the gradients from the public to the private area as well as the interest I took in textures throughout.
My concept also manifest in my furniture by using taller furniture in the private spaces and lower furniture in the public spaces. The gradients of my color scheme in relation to the space of the house also pushed forward my decisions furniture wise.
So I end with this quote from Bachelard's The Poetics of Space which reinforces the connection between a piece of art and an environment and again, Conceptually I concentrated on the use of vertical versus horizontal stacking of layers in the two spaces, gradients and textural studies so now I’d be interested to hear if this was conceptually clear to you all

































